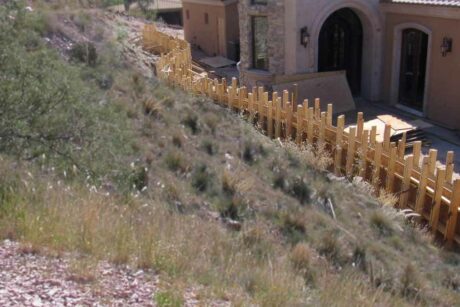
Radius Retaining Wall
Radius retaining wall designed to curve with the existing mountain edge. Structured wall to keep any rocks or water flow into the entrance.



Radius retaining wall designed to curve with the existing mountain edge. Structured wall to keep any rocks or water flow into the entrance.
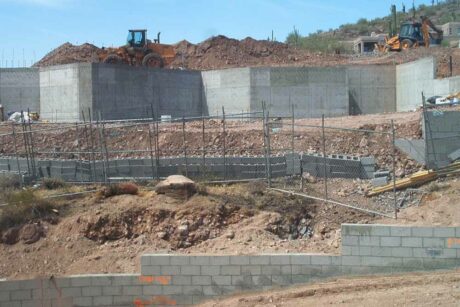
Retaining wall 12” thick x 16′ tall. Designed for a 3500 sf. basement and underground garage entrance.
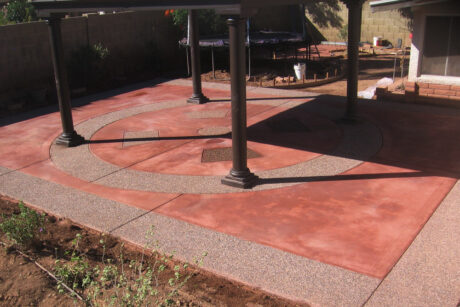
We worked with this homeowner and his family to create a new, shaded ramada area by implementing their custom design of exposed, isolated bands and shapes on the concrete.
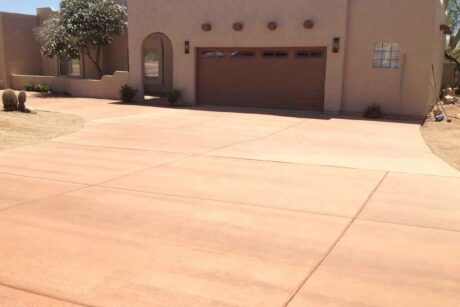
New, 3,000 sf. Driveway entrance from the existing dirt road to garage door. An additional drive entrance was installed to allow vehicles to pull up to the front door of the house and exit at the east end of the property.
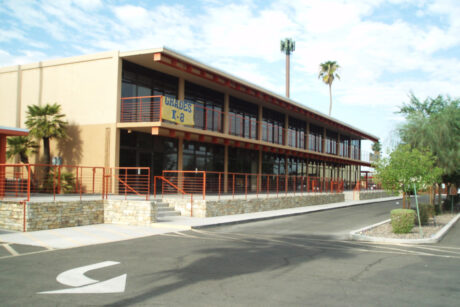
12” retaining walls, extending entrance 18’ from the original entrance created additional frontage space for walking traffic. Added new curb and sidewalks at drop off lane.
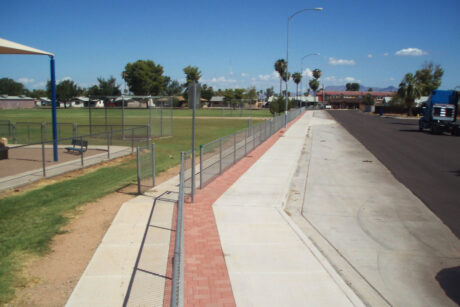
Updated ADA Ramps to Truncated Domes. Scuppers, Spillways, Sidewalks and Drive Approaches in various public street locations through out the City of Surprise.